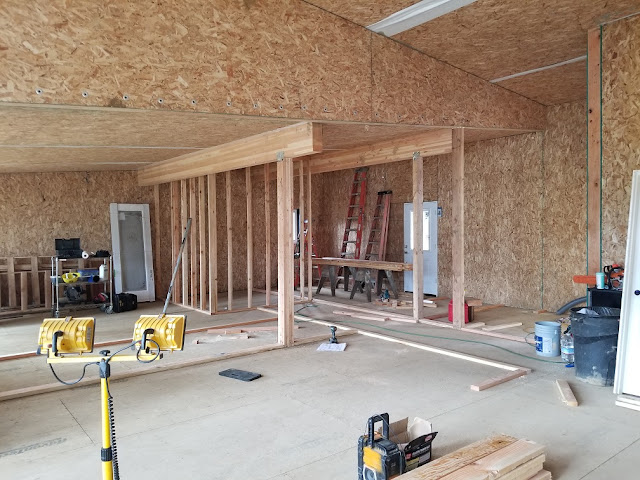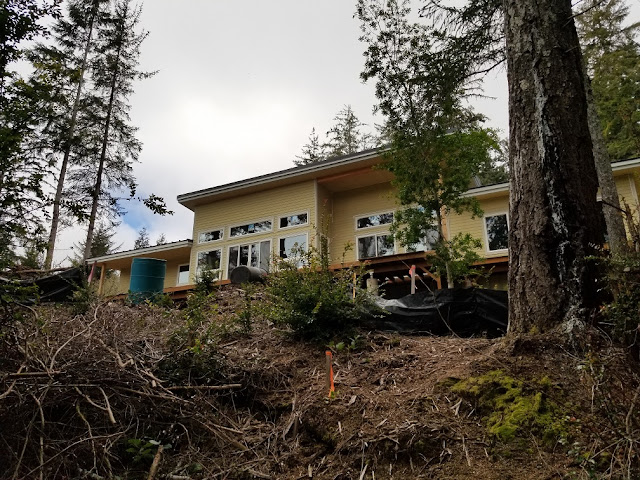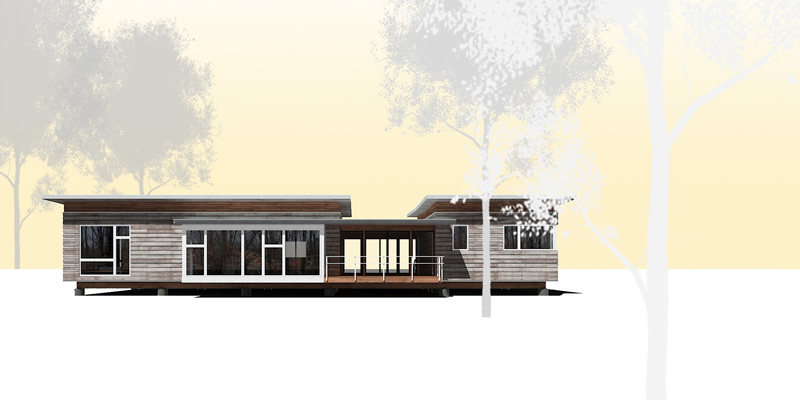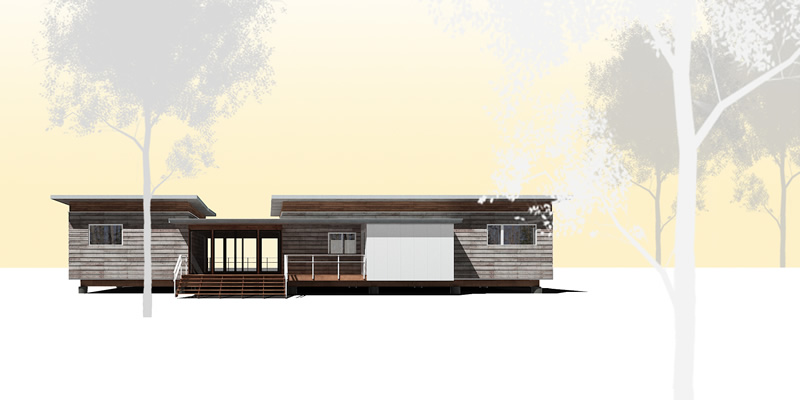First, I hope you are well.
I have an update on one of our modern prefab homes on the West Coast, and a question to answer from a potential client, which prompted me to write this, in the hopes it might help others.
Prefab House Kit Update: The Dogtrot Mod Modified In the Pacific Northwest: Wolftrot Update!
The client, an engineer, wrote in spring that they had not yet moved in but were doing well.
"The SIP building contractor just managed to complete and weather proof the house shell before he cleared off for Xmas, leaving a few still uncorrected minor issues, such as missed caulking in places around the siding.
We ended up switching to Hardie Products cement and fiber-based siding as the contractor screwed up ordering the siding and the house weather proofing would have been not possible until probably around now!
...
And of course it's unpainted so we'll be doing that ourselves. We've been quoted prices between $4K and $7K but we're not impressed with how houses get painted around here. Spray guns don't do an adequate job filling crack or tight gaps and you can't tell afterwards for some time if you got ten microns or a tenth of an inch coverage. It will cost us less than $500 using the best paint available and we'll be comfortable it's well done. I might have to rent some trestles as mine are too low but, what the heck.
We pretty much ignored the house until a few weeks ago, taking a break from construction stress that was as you noticed getting us down. Things picked up when thought we'd finally found an electrician we could work with. The Utility wanted $14,100 to excavate and install a conduit for the power to come from a pole at the top of our lot down to the meter at the house. I tried to get solar and off the grid contractors to respond with alternative power sources, i.e. solar, batteries and standby generator but I think they only exist in glossy architectural magazines. No one was interested here in X, particularly in X. There was one that looked a possibility, a two-woman business located on the X side of X, but they declined to bid.
So we've bought a tractor with a front loader and a back hoe.
The used 2015 Kubota tractor came from a rental company in northern California. It cost $13,500 plus another $600 to get it transported up to us. It took another $100 for minor parts to fix silly problems the rental company was too lazy to correct, but it took a month to get everything sorted. But we're ahead as the tractor will resell for what we paid for it and we now have a 'free' tractor to use grading and clearing the lot. Oh, I also added a 'thumb' to the backhoe stick so I was able to pickup large logs and relocate them out of the way.
So after grading the lot down to the anticipated final 'landscaped' level where the trench for the conduit needed to go, I have now been able to excavate the required 40" deep trench. It extends from the pole to the house where the meter will be installed, a distance of 210', which I calculate amounts to around 30 tons of material just for the trench, let alone all the grading before hand. The Utility came and replaced their old, weak pole with a taller, stronger one with the necessary transformer atop it almost as soon as I told them I'd bought the tractor. Now the electrician, that was was supposed to be available last Friday to complete the process is "unavailable' until April 28th! Now I may just order the Siemens distribution and meter boxes and install them myself while I'm waiting. I'm under the impression that an 'licenced' electrician has to sign off on the electrical work before a building inspector can sign off as well but ... I'm begining to have my doubts about that. I'm told that here in Oregon a home owner can do any work on a new home or remodel themselves. They do need to get a building inspector to sign off each critical feature but I'm told they will do that for a 'civilian' constructor. I'm now researching that heavily.
I've always hated electrical outlets that result in electrical plugs protruding so furniture can't be placed close to walls. So, for that reason, and to eliminate having to cut holes into the SIP insulation, except where it's required for water intrusion safety (bathrooms, toilets and the laundry) I intend to install recessed, flush mount electrical receptacles in the floor wherever we would otherwise have wall sockets. The ones I plan to use allow two plugs to be inserted below the flush floor level, leaving just the wire coming out through a small opening.
Lastly, for now, I did manage to get a framer to come and build out the interior walls for us. I could do that myself but the alignment of walls has a huge effect on the internal appearances if I were to screw something up. Besides, he helped with the SIP framing and we were very impressed his workmanship then. He came and installed the front decking last week (I'll be doing the rear decking myself) and got started on the interior before he left Friday. He's back now and expects to complete the entire interior structures this week. Pictures of that to follow.
I have to say that despite the stress we're enjoying the results so far. It's fun to refine the design as we go along, within reason, as we better understand just how we want "our" house to be."
Thank you Wolftrot for your update! I appreciate it very much!!!
Maintaining An Off-Grid Prefab House, Away
No way around it, if you are planning to be off-grid, yet away during the day, during the workweek, if you are thinking about using our prefabs for an off grid house rental business... you will not be able to do so comfortably on "a bare minimum solar system + wood heat."
Good news is that our prefab homes start you on the path to off-grid success: a passive solar design to embrace the winter sun (and keep its direct rays out, in summer), the energy-efficiency of the SIP in the prefab house.
But when temperatures plummet, that wood stove needs to be fed.
If you can work from home like I, that's easy!
The stove gets the house toasty, the foundation warms, the SIP hold in the heat.
But if I leave?
Albeit slowly, the temperature will drop.
The slab will cool.
It takes effort and time to regain heat, lost.
You will need a much larger solar system, to power thus heat your house.
Like so many off-gridders, you might embrace a (usually propane) gas solution, not a great off grid method if you want to truly be independent.
And: adding smart home devices to monitor and notify you of failures today is a given.
If *I* were to rent our off grid prefab house during winter, at a minimum I would...
- similarly forbid the lighting of the fire, because who knows WHAT they would do ("Hey let's toss gasoline on, that'll start it, quick!")
- provide a sign, conspicuously posted, AND give a personal demonstration of the flue / lifting the lid to access the firebox, "dos and don'ts"... even then, imagine someone mistakenly dropping your firebox lid and it breaking! Eeep! How would you even fix that, locally? If you're gonna mess with wood stoves, you'd better have "oops" plans ready!
- only have smallish to small-medium pieces of wood, stacked, with big lectures of not stuffing the firebox and when it's okay or not ok to add wood ("Please do not add wood if the oven is above 350, as that might jump the firebox exceedingly." I mean, WE know what is safe / how much is safe to add at 350, but they don't, do you want to chance it?).
- schedule a "Good morning we are here to re-light your fire" visit for them each morning.
What are your thoughts? How might you handle this? Would you take it on?
Back To Our Own Prefab House And Life Off-Grid...
Ahhhhh this… year.
Annually, I make a Christmas calendar for the grandparents, snapshots of family moments over the year. By Thanksgiving I am *panicked* and frantically trying to pull it all together, sifting through thousands of photos to paste together one collage for each month.
Any year, it’s hard.
This year?
Would you?!?
I obviously decided not to do it *this* year.
But Handsome Husband asked how it was going, as he does annually,
and when I broke the news
Annually, I make a Christmas calendar for the grandparents, snapshots of family moments over the year. By Thanksgiving I am *panicked* and frantically trying to pull it all together, sifting through thousands of photos to paste together one collage for each month.
Any year, it’s hard.
This year?
Would you?!?
I obviously decided not to do it *this* year.
But Handsome Husband asked how it was going, as he does annually,
and when I broke the news
In Closing, On Our Own Prefab House from Green Modern Kits Project:
We are nearing 15 years since our own prefab house construction, and with this beautiful snow I'm noticing how beat up and muddy our doors and some areas of the cladding are... hey, we play rough in this family!
I'm thinking maybe in spring with the kids now older I will repaint doors, do some landscaping, and spiff up the exterior a little.
To be, always, continued!




























































