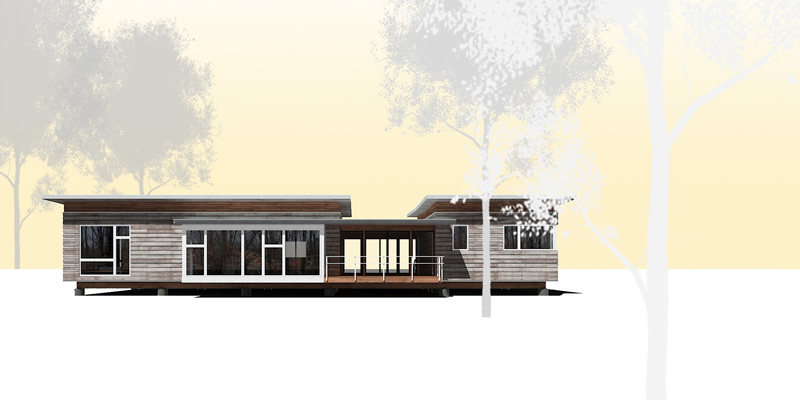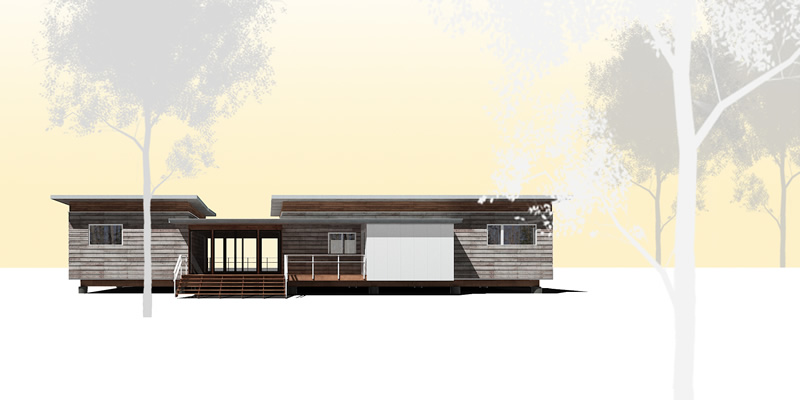 |
| Our own off grid passive solar prefab house from Green Cabin Kits's sister site, Green Modern Kits. |
Yes, we are extremely overdue on prefab house construction project updates from Green Cabin Kits!
There are a lot, so let's take it over a few prefab house construction posts instead of all at once.
As I have mentioned, I used to post all the time, but have lost my joy of writing.
Not because of work, but because...
we're in the teen years.
Teen 1 and Teen 2 are great,
doing well, flourishing...
but they're teens.
(However, I did get a few pictures of them smiling! Here you go:)
 |
| Ok fine he's super cute... |
 |
| She's cute too... |
But they're... teens.
So... I don't feel like writing!
Thankfully, our wonderful clients are interesting, kind, and happy to provide us the words for the next few Green Cabin Kits prefab house posts!
Let's start with the prefab modern home in the Pacific Northwest, then next up will be the Arizona CornerHouse, then the Dogtrot Mod underway in Austin, and then an update on the Lake Tahoe projects, and on.
Without further ado, I present updates on our *modified* Dogtrot Mod in the pacific northwest, Wolftrot, from my favorite English-engineer-moved-to-the-USA-once-lived-in-a-castle-now-wants-a-prefab couple!
For reference, you can see the original prefab modern cabin house Dogtrot Mod, here.
This update is in two parts, one from April, one from June.
The clients were encountering delays because of site-specific issues like grading challenges, and local material challenges. Let's start with the local material challenge: CONCRETE.
On a sloping lot, with a desire for slab -and- a half basement, our clients have run into some concrete vendor and application issues, one of them being that a British company has purchased all the local concrete plants and, upon taking ownership, significantly increased concrete costs.
So they were looking at alternatives.
We are always interested in green building solutions to construction dilemmas.
In our own prefab home, we used fly-ash to offset our concrete's carbon footprint.
 |
| Our own prefab house is on slab. |
From SmartCities Dive:
"Screw piles also take a lot less time to install and this makes for a shorter project time. In turn, they also require far fewer people to install than a traditional foundation. Fewer people means less energy required and a lower carbon foot print.
...
The process is also safer than the one used to install a concrete foundation, which means there is less risk for the work force. Of course, the reduced costs of all of the aforementioned is also something that needs to be mentioned.
Concrete foundations do have their place, however screw piles can be used for a vast amount of the foundation work in modern building. They offer a far more eco-friendly alternative to the traditional methods and are also lower in cost and thus have become increasingly popular in the last decade or so."
They are also looking at creative solutions for their grading challenges to make them financially feasible.
The cool green building solution items of note is that, my client states,
"First, I believe I've found a grader that will provide a better lot contour that will reduce the need for importation of additional materials. Second, I'm getting a quotation from Goliath Piles for screw pilings to be installed for the building foundations. This can eliminate all or a significant portion of the concrete required in the construction. At least one builder we're talking with sees this as having huge potential here in the local market where most homes get built on sand that has historically required concrete raft foundations."
These grading challenges also present added costs with lugging construction materials to the job site, including the SIP.
Now as you know I am totally okay with a client not using SIP *if* they are choosing an energy-efficient, reputable, green building, LEED-embraced solution.
BUT you have to understand comparing apples to apples, and oranges to oranges, if you want your organic fruit salad financial numbers to match!
 |
| Boy do I appreciate SIP's energy efficiency in extreme temperatures! |
That is why we sell our prefab house kit package as not just the design documents, but design documents hand in hand with SIP, so that you *know* your home will be evenly, consistently, and guaranteed at a good R value, with proven structural integrity.
In June, I received more updates from the Wolftrot project!
"We have now had our well drilled and capped at 260 feet deep. We are seeing just 3.5 gallons a minute from around 60 feet down but got no more the deeper we went. The well driller said we could go to 300 feet before risking any increase in salinity despite us only being around 60 feet above seal level and around four miles as the crow flies from the Pacific Ocean. I decided to stop at 260 as that means we'll have 200 feet of water (26 - 60) down the well which equals around 300 gallons plus whatever we keep in our above ground pressure tank. I'm thinking we'll go for at least 40 gallons in the tank (i.e. an 80 gallon tank) and perhaps more just to reduce the pump cycles and extend the pump life. It will be a dollar trade off, depending n the cost of a replacement pump vs the incremental cost of a bigger tank.
Our planned home drawings are about final.
We've had them reviewed by the structural engineers and used their feedback to size the roof beams accordingly. Now our draftsman is detailing the interior so we can get final price quotations for the interior work. We're hoping to have the gross numbers in hand in a week or two for the foundations, footings, floor, walls and roof structures, with windows and metal roof and siding included. We can't quite finalize the deal as we're still trying to get a blasted grader to come and prepare the lot ready for the foundations. I may have to buy a 4x4 tractor, loader, backhoe and grading attachments and just do it myself!
I'm attaching the latest renderings of the house.
Ignore the colors.
Well, not all of them.
The roof is correct as shown in charcoal grey, the siding will be light grey, the rear trim (frames, sashes, fascias, etc we want mid-grey) and the decking will be stained a dark natural wood color.
I've had the RV barn eliminated from the garage structure to shrink the building outline and give us some options for later modifications. But I've also had the garage drawn so we can build it quickly using SIPs if the price works out okay. Getting the structure weatherproof quickly will be a serious consideration given the heavy rain historically starts in October.
We visited the metal roof and siding manufacturer last week and saw the various grades and designs. It was well worth the trip. We both feel better about the quality of the materials and the finishes. I've been wanting to add a flash of color on the siding around the front of the guest room structure to 'break up' the amount of grey. M. balked at using red barn as a shade on vertical steel siding. I then tried a light yellow which she though better but balked at the vertical siding panels. At the manufacturer, we saw how they had cleverly covered their large structure with roofing and siding panels in very creative ways and M. liked it! Now I just have to get her to sit down with me and agree how we're going to create the visual break I want. We'll get there.
The problem is I want to color the dutch door panels (not the braces) with the same color we use for the contrast on the guest house. BTW, the trim will all be white in the front of the house. My idea is that the rear of the structure will be modern NW style contemporary while the front is more rural/craftsman style. We've even figured out how to create a front porch over the front deck and entryway that M. wanted.
You can expect to see a couple of traditional style rocking chairs on that porch.
I anticipate they will never get used.
That's all for now. I'll send the pictures soon, after I've added the well drilling shots."
THANK YOU WOLFTROT clients for the updates!
(And don't ever underestimate the power of a good rocking chair! I suspect our sweet clients will find MANY quiet happy moments in them, even as busy as they are!)
I hope you all have a great summer, I promise to post much more over the summer following up on the other prefab house construction project updates.
Meanwhile, here are a few pictures of our summer back-and-for th from the off grid prefab house, to the bay.
: )
And thus, until I post the next prefab construction update (for which I now have MULTIPLE posts so I'd better get writing!), I leave you with... pictures of... teens.
 |
| Ok fine THEY are super cute... |
 |
| They are ALL adorable! We will get through the cranky teen years! |

But we are having fun.
TTFN
(As my English clients say: Taa Taaaaaaaaaa... For Now. : ) )
 |
| Ok maybe we'll survive this teen stuff. |
 |
| Always something to work on... |
 |
| Now she's working on her Papi. |
 |
| Lawnmowers working hard... wait. "Aaaaaaaa! That's my garden!!!" |
Anyhoo.
We'll be back with more prefab house project updates, soon!In the meantime, TTFN.
























